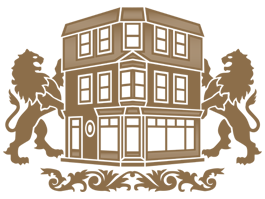Loft / Studio
5941, Rue de Bordeaux, #104, Rosemont/La Petite-Patrie (Montréal) H1V 1A1
Help
Enter the mortgage amount, the amortization period and the interest rate, then click «Calculate Payment» to obtain the periodic payment.
- OR -
Specify the payment you wish to perform and click «Calculate principal» to obtain the amount you could borrow. You must specify an interest rate and an amortization period.
Info
*Results for illustrative purposes only.
*Rates are compounded semi-annually.
It is possible that your payments differ from those shown here.
Description
Spacious loft-style condo with attached garage. Discover this spacious condo of over 1,500 square feet, located on the ground floor of an enclosed building. Its open-concept layout offers great flexibility in terms of layout, with separate spaces for a bedroom, office, workshop, or relaxation area, depending on your needs. You will appreciate its spacious bathroom with heated floors. The condo also includes a large private garage that can accommodate one car and plenty of storage space. Located in a sought-after area, this condo combines tranquility with urban living, close to all amenities.
Addendum
Spacious loft-style condo located in the Bordeaux Lofts!
Offering over 1,500 square feet on the ground floor, this bright and versatile loft is located in an enclosed building. This unique project is the result of the conversion of the former Rosemont bakery, which was transformed in 1998 to accommodate 9 condo/loft units.
Its open-concept space already includes well-defined areas, allowing you to enjoy a bedroom, an office or workshop area, and comfortable living spaces. However, its layout remains flexible, giving you the freedom to adapt the layout to your needs.
The spacious kitchen features ample storage, a large quartz countertop, and a dining area. You'll appreciate the spacious bathroom with heated floors and a full wall of cabinets for additional custom storage. The wet area includes a large walk-in shower with a large freestanding bathtub.
The condo also includes direct access to its large heated garage, which can accommodate one car and offers plenty of storage space.
Located in a sought-after area, this condo combines tranquility, character, and dynamic neighborhood life, close to all amenities. Near the Beaubien and Rosemont metro stations and Plaza St-Hubert, as well as several cafés and restaurants.
Description sheet
Rooms and exterior features
Inclusions
Exclusions
Features
Assessment, Taxes and Expenses


Photos - No. Centris® #28146075
5941, Rue de Bordeaux, #104, Rosemont/La Petite-Patrie (Montréal) H1V 1A1
 Living room
Living room  Living room
Living room  Overall View
Overall View  Hallway
Hallway  Dining room
Dining room  Dining room
Dining room  Dining room
Dining room  Office
Office Photos - No. Centris® #28146075
5941, Rue de Bordeaux, #104, Rosemont/La Petite-Patrie (Montréal) H1V 1A1
 Office
Office  Office
Office  Kitchen
Kitchen  Kitchen
Kitchen  Kitchen
Kitchen  Primary bedroom
Primary bedroom  Primary bedroom
Primary bedroom  Primary bedroom
Primary bedroom Photos - No. Centris® #28146075
5941, Rue de Bordeaux, #104, Rosemont/La Petite-Patrie (Montréal) H1V 1A1
 Bathroom
Bathroom  Office
Office  Office
Office  Patio
Patio 
 Garage
Garage  Back facade
Back facade 
Photos - No. Centris® #28146075
5941, Rue de Bordeaux, #104, Rosemont/La Petite-Patrie (Montréal) H1V 1A1
 Frontage
Frontage 






























